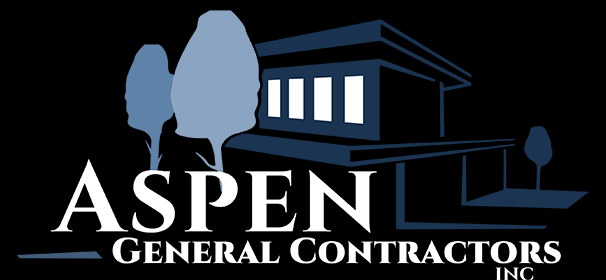New Construction of Custom Homes
If you’re in the market for a new custom home, you know just how tough it can be to find a home builder that can provide you options that truly fit your specific needs and tastes. Even in attractive neighborhoods around the Los Angeles area; with plenty of new housing, you may encounter a limited selection of available housing options; from floor plans, building materials, and architectural features. For that reason, many homebuyers turn to a custom home builder who knows how to erect structures that meet the highest standards for excellence and individual distinction.
In Southern California, the name to count on for the very best in custom homebuilding is Aspen General Contractors. For over four decades, we’ve helped selective clients throughout the region create the homes of their dreams from the ground up. From initial preparation all the way through the final stages of finish work, we provide you with comprehensive services and unrelenting attention to all construction details.
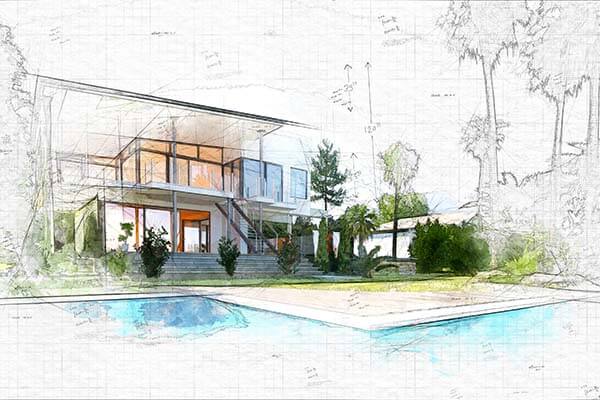
Our New Home Building Process
Site Preparation
 The first phase of our home building process is the preparation phase of the construction site for all future work. After obtaining municipal approval and all needed permits, we’ll start by determining exactly where to build your home on the available land. Factors that affect this crucial decision include details of the site terrain, site drainage patterns, required easements for utilities and municipal home placement regulations. Additional steps in site preparation include removal of any potential obstructions and soil grading.
The first phase of our home building process is the preparation phase of the construction site for all future work. After obtaining municipal approval and all needed permits, we’ll start by determining exactly where to build your home on the available land. Factors that affect this crucial decision include details of the site terrain, site drainage patterns, required easements for utilities and municipal home placement regulations. Additional steps in site preparation include removal of any potential obstructions and soil grading.
Foundation Concrete
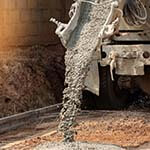
The foundation of your new custom home must be poured according to strict standards in order to provide the needed stability for all subsequent phases of construction. At Aspen General Contractors, we rely on the design and consultation expertise of professional concrete engineers to ensure the quality of our work during this stage of the home building process. In addition to actual concrete pouring, steps in the foundation creation process include placement of a vapor barrier and installation of all underground electrical and plumbing connections.
Framing
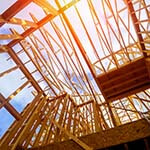 We start this phase of construction by creating your custom home’s basic frame or skeleton. This skeleton includes the joists or trusses for each floor, the studs and beams used to form the walls and the trusses used to form the rafters for your roof. The initial framing process also allows us to create the layout for all interior rooms.
We start this phase of construction by creating your custom home’s basic frame or skeleton. This skeleton includes the joists or trusses for each floor, the studs and beams used to form the walls and the trusses used to form the rafters for your roof. The initial framing process also allows us to create the layout for all interior rooms.
Next, we complete the shell of the structure with OSB (oriented strand board) or plywood sheathing that forms the floors and walls. We cover the exterior walls with house wrap (a material that vents water vapor into the surrounding air while stopping exterior water from penetrating the structure), then install the exterior siding. In addition, we install the exterior windows and doors, as well as the sheathing and shingles for the roof. At the end of this stage, the building’s exterior is protected from the elements, or “dried in.”
Mechanical Rough (Plumbing, Electrical and HVAC)
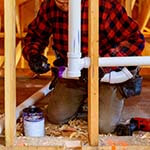 During the mechanical rough phase, we oversee expert contractors who route your new home’s plumbing, electrical and HVAC (heating, ventilation and air conditioning) lines inside the open interior walls and through any intervening flooring. This includes your water supply and sewer lines, the wiring for all household systems (e.g., power, telephones, and alarms) and the ducts for your HVAC system. Our plumbing contractors also install all bathtubs and shower/tub units, while our electrical contractors install the receptacles needed for all outlets and switches, then run all wiring to the house’s main breaker panel.
During the mechanical rough phase, we oversee expert contractors who route your new home’s plumbing, electrical and HVAC (heating, ventilation and air conditioning) lines inside the open interior walls and through any intervening flooring. This includes your water supply and sewer lines, the wiring for all household systems (e.g., power, telephones, and alarms) and the ducts for your HVAC system. Our plumbing contractors also install all bathtubs and shower/tub units, while our electrical contractors install the receptacles needed for all outlets and switches, then run all wiring to the house’s main breaker panel.
Insulation
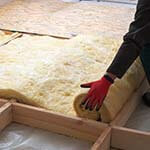 Next, we add insulation to the spaces inside the interior walls in order to drastically increase your home’s energy efficiency and establish a consistent indoor environment. Depending on the layout of the structure, we may also insulate its attic spaces and any flooring situated atop a crawlspace or unfinished basement. Our range of options for insulating materials includes fiberglass blankets, blown insulation (made from fiberglass, mineral wool or cellulose), rigid foam and liquid foam.
Next, we add insulation to the spaces inside the interior walls in order to drastically increase your home’s energy efficiency and establish a consistent indoor environment. Depending on the layout of the structure, we may also insulate its attic spaces and any flooring situated atop a crawlspace or unfinished basement. Our range of options for insulating materials includes fiberglass blankets, blown insulation (made from fiberglass, mineral wool or cellulose), rigid foam and liquid foam.
Drywall
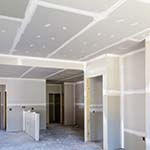 Drywall (also known as sheetrock) is used to create uniform walls and ceilings for the interior of your home. We hang this material, tape individual sheets together and use a process called floating to create a seamless final appearance. When desired, we can also apply texturing to completed surfaces for visual interest.
Drywall (also known as sheetrock) is used to create uniform walls and ceilings for the interior of your home. We hang this material, tape individual sheets together and use a process called floating to create a seamless final appearance. When desired, we can also apply texturing to completed surfaces for visual interest.
Interior Trim
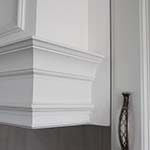 During this phase, we focus on the fine carpentry that helps bring the interior of your home to life. This includes the installation of all moldings, baseboards, window sills and door casings, as well as the cabinets for your bathrooms and kitchen. It also includes the installation of your bathroom vanities and any fireplace surrounds or mantels. In addition, we hang all interior doors and install finished stairs in multi-story buildings.
During this phase, we focus on the fine carpentry that helps bring the interior of your home to life. This includes the installation of all moldings, baseboards, window sills and door casings, as well as the cabinets for your bathrooms and kitchen. It also includes the installation of your bathroom vanities and any fireplace surrounds or mantels. In addition, we hang all interior doors and install finished stairs in multi-story buildings.
Interior and Exterior Painting and Staining
 Painting and staining also help bring your home to life. We apply your chosen main colors to all interior and exterior walls. We also apply your desired secondary colors to all designated interior and exterior trim. At Hill Construction, we rely exclusively on premium paints and stains that will stand up to the test of time.
Painting and staining also help bring your home to life. We apply your chosen main colors to all interior and exterior walls. We also apply your desired secondary colors to all designated interior and exterior trim. At Hill Construction, we rely exclusively on premium paints and stains that will stand up to the test of time.
Interior Finishes
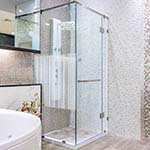 During this phase, we complete the final appearance of your new home’s interior. Important steps include installing fragile glass items such as shower doors and mirrors, touching up all painted or stained surfaces and (in some cases) installing and painting floor moldings in certain areas. We’ll also install any floor treatments such as carpet, wood or ceramic tile. In addition, we’ll make sure everything is clean and ready to go for your move-in process.
During this phase, we complete the final appearance of your new home’s interior. Important steps include installing fragile glass items such as shower doors and mirrors, touching up all painted or stained surfaces and (in some cases) installing and painting floor moldings in certain areas. We’ll also install any floor treatments such as carpet, wood or ceramic tile. In addition, we’ll make sure everything is clean and ready to go for your move-in process.
Hardscape and Landscaping
 During landscaping, we add to the aesthetic appeal of your home’s exterior with such essential elements as grass, shrubbery, and ornamental trees. We also specialize in hardscaping, a form of landscaping that focuses on the use of inorganic materials such as stone, wood, masonry and metal. This final phase also includes yard grading and the installation of your driveway and any sidewalks, fencing or patios.
During landscaping, we add to the aesthetic appeal of your home’s exterior with such essential elements as grass, shrubbery, and ornamental trees. We also specialize in hardscaping, a form of landscaping that focuses on the use of inorganic materials such as stone, wood, masonry and metal. This final phase also includes yard grading and the installation of your driveway and any sidewalks, fencing or patios.
